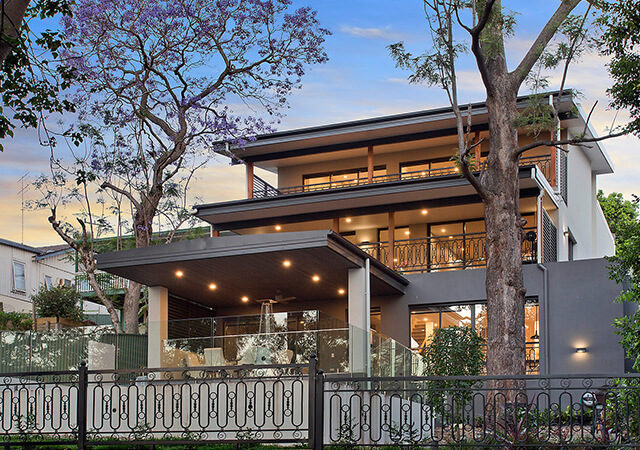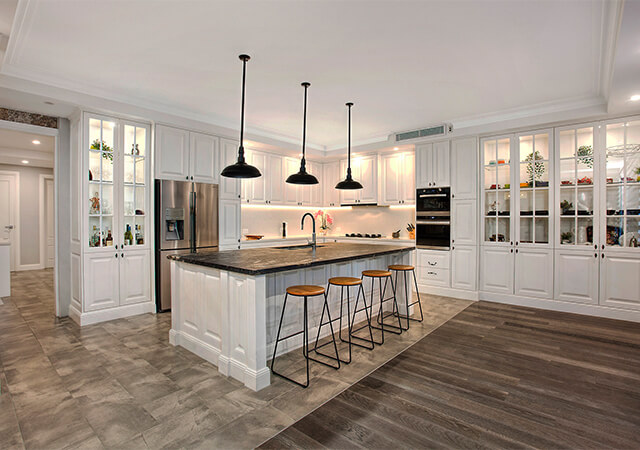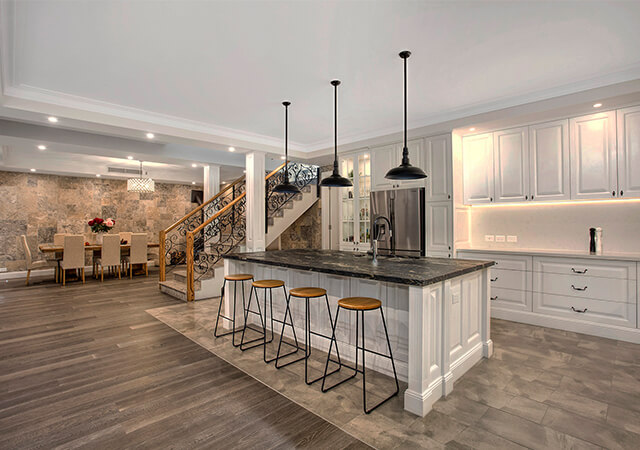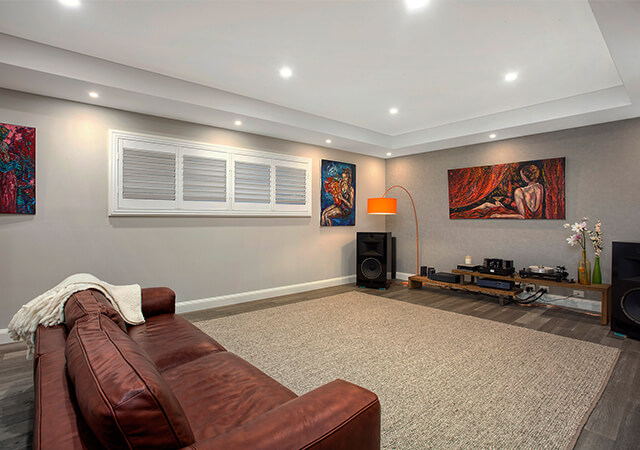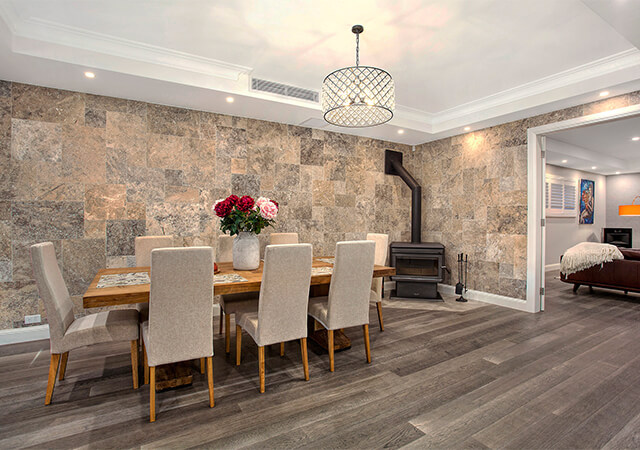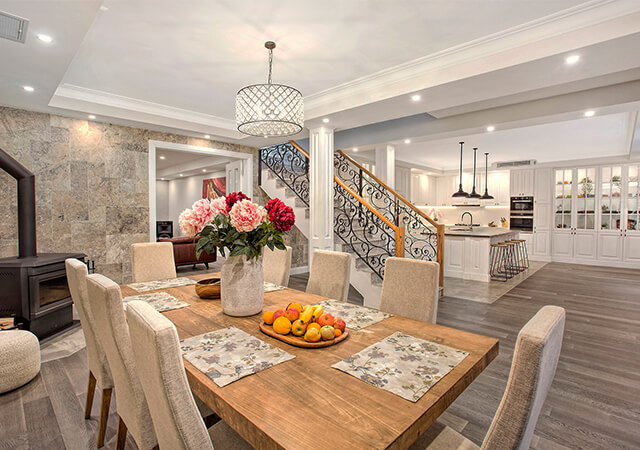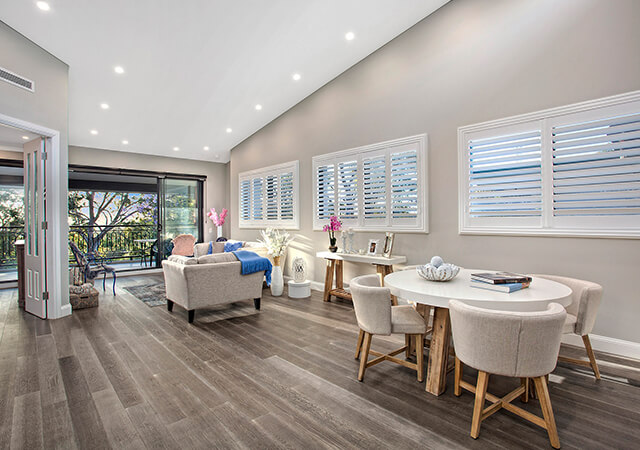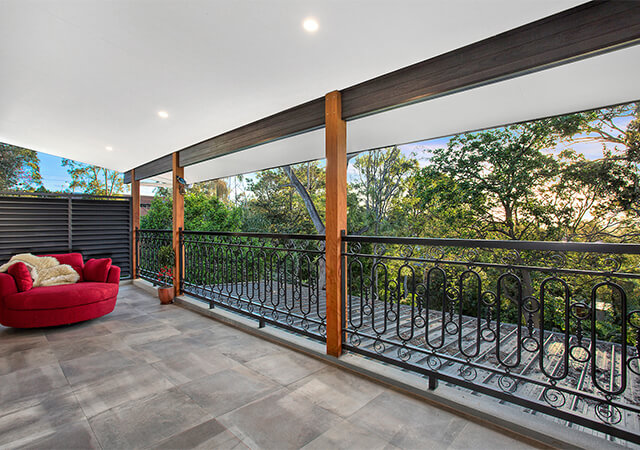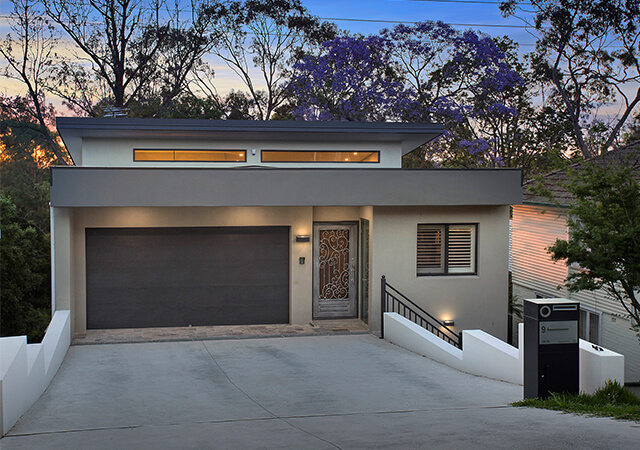Eastwood
This project was all about creating open spaces. On the top level/entry level, you first walk into a calm living retreat. There is a study nook, and through the double doors you can access the master bedroom, complete with a substantial walk in wardrobe. The client brief was for a modern home, with hints of traditional in the finishes. The main living area works perfectly as an entertaining area, opening up onto a huge outdoor terrace. Easily suited to large gatherings, while still retaining an intimate family home feel. The kitchen was a custom masterpiece, designed by Astor Homes for the client. They had several “must haves”, which we ensured were realised. Storage was a primary focus, as was functionality. The natural granite stone countertop was imported from Brazil and arrived in one piece. It was a challenge to install as it weighed over 500kg. The cabinets were all custom cut and hand painted timber. The colour palette for the external finishes was kept natural and neutral, so as to blend in with native surroundings. The finish was primarily rendered, with natural timber details.
